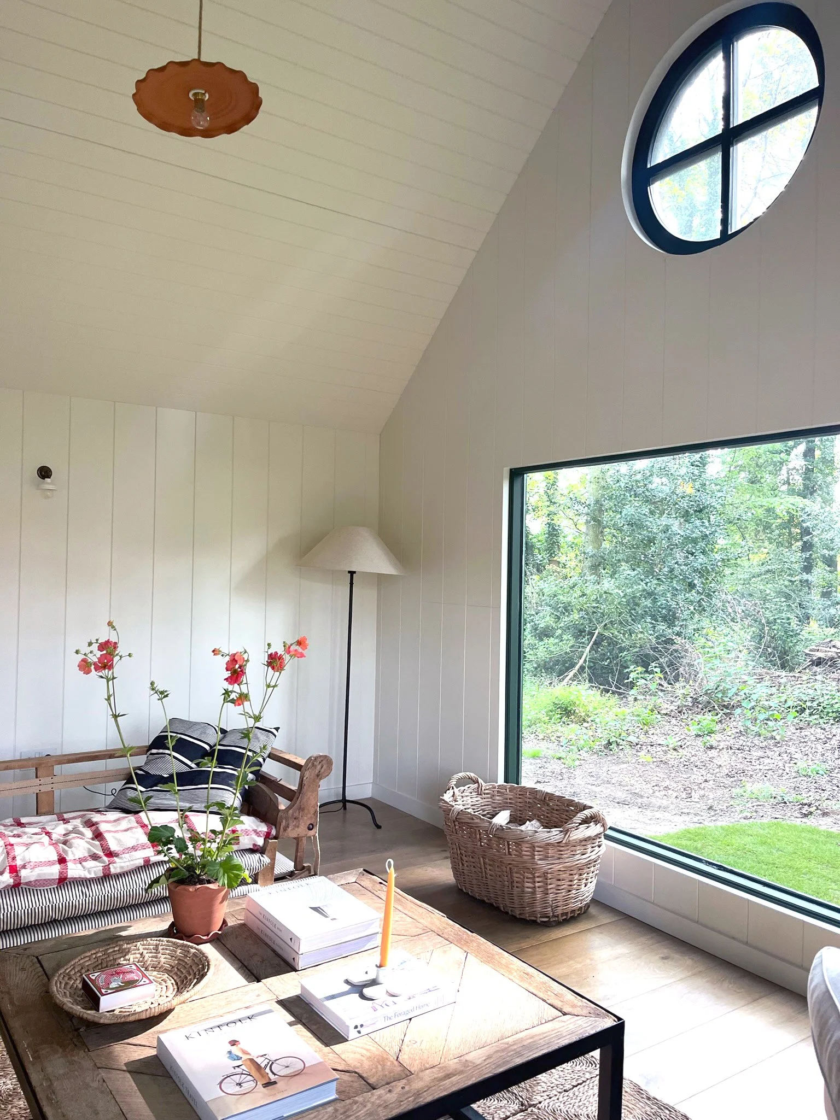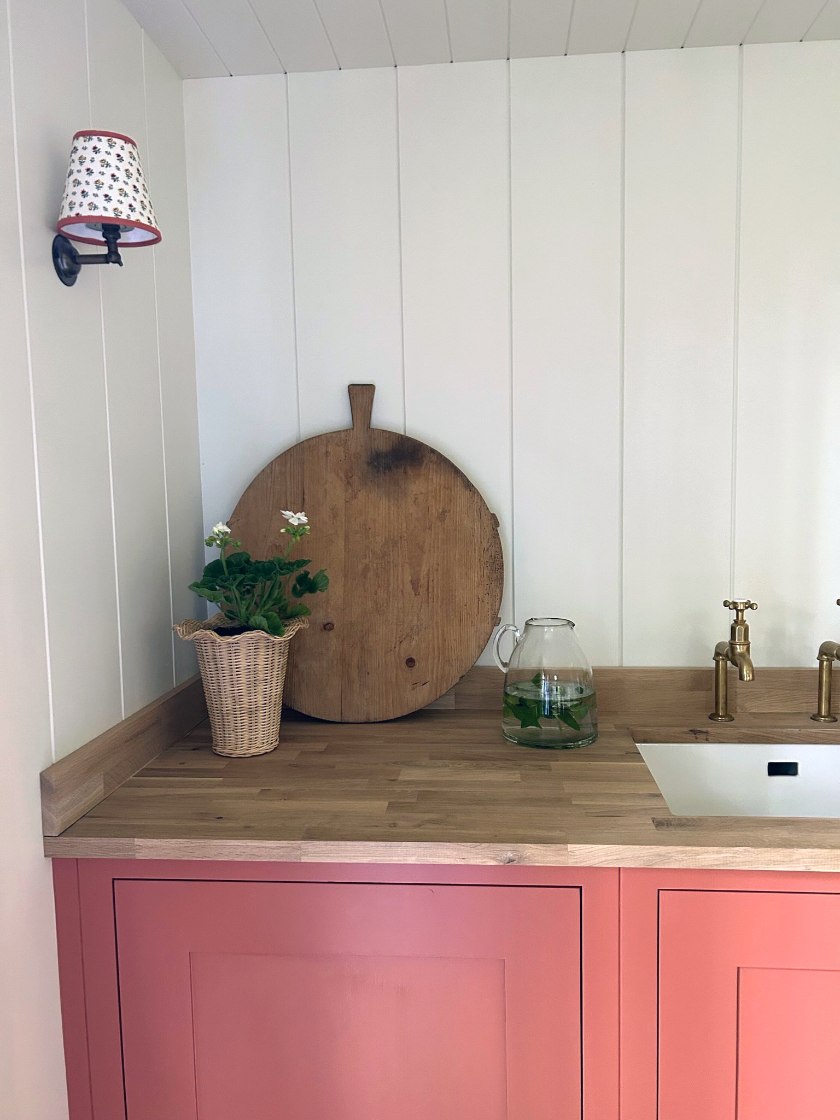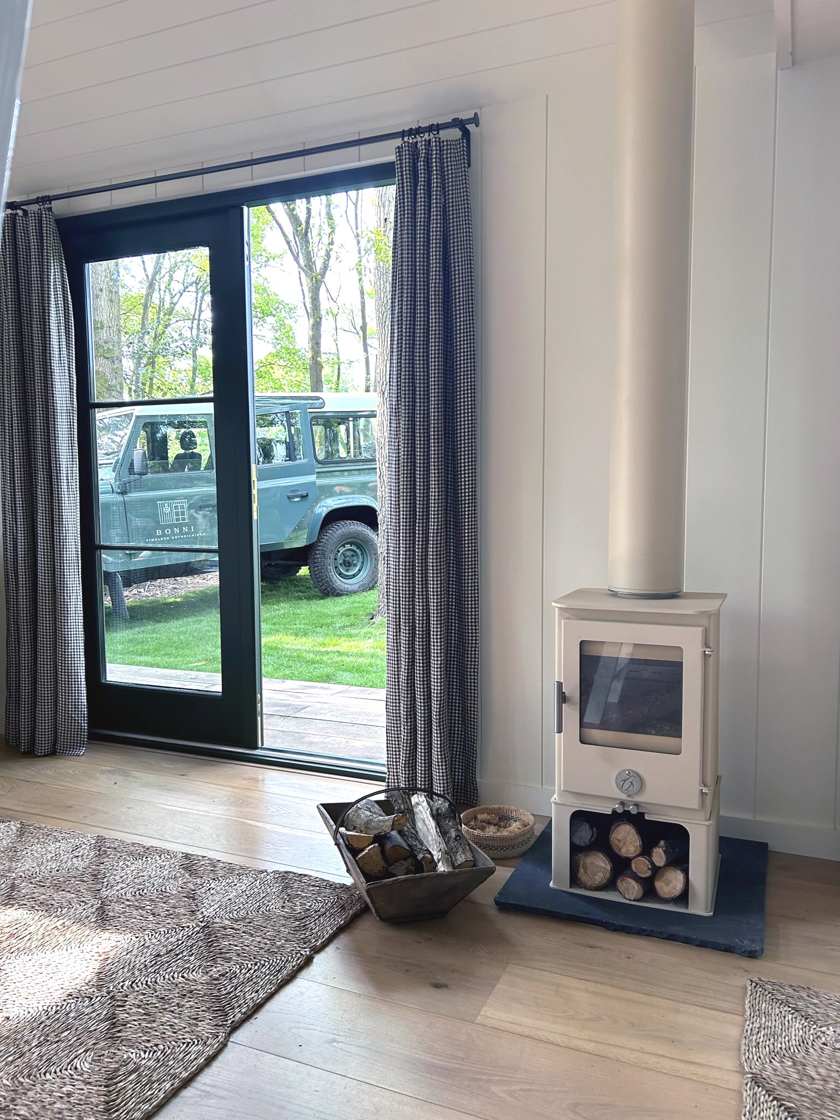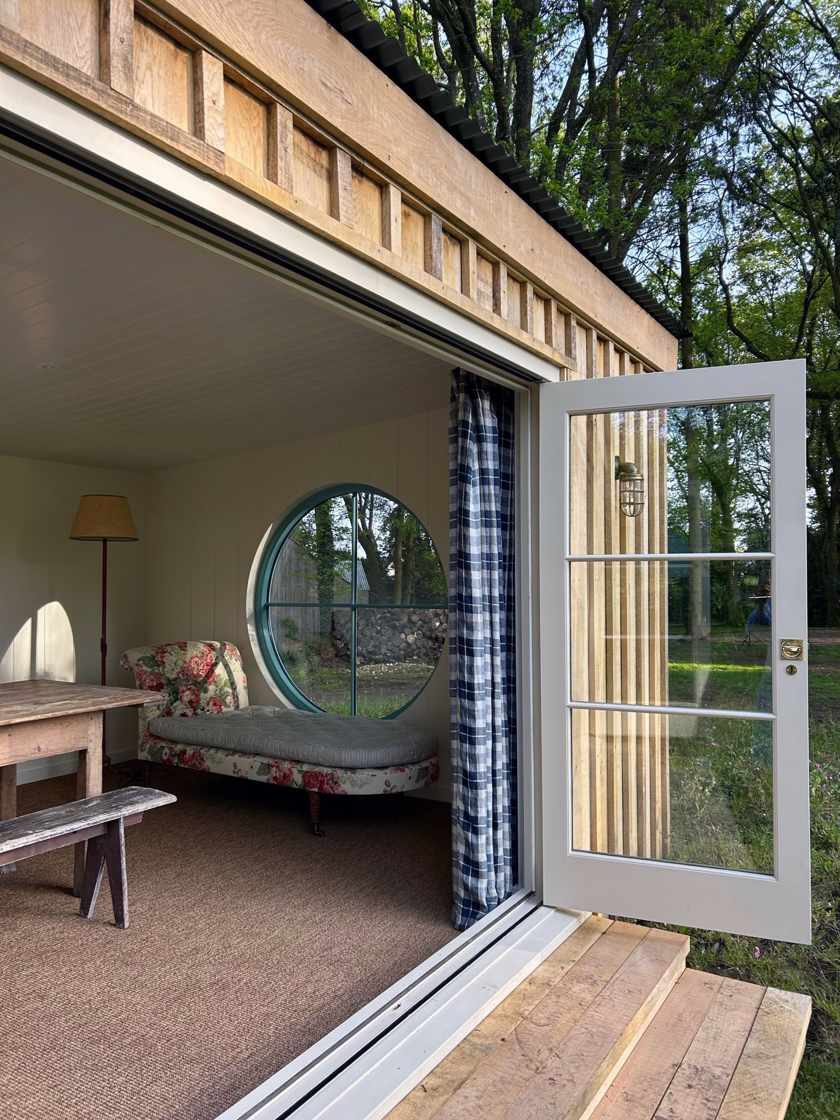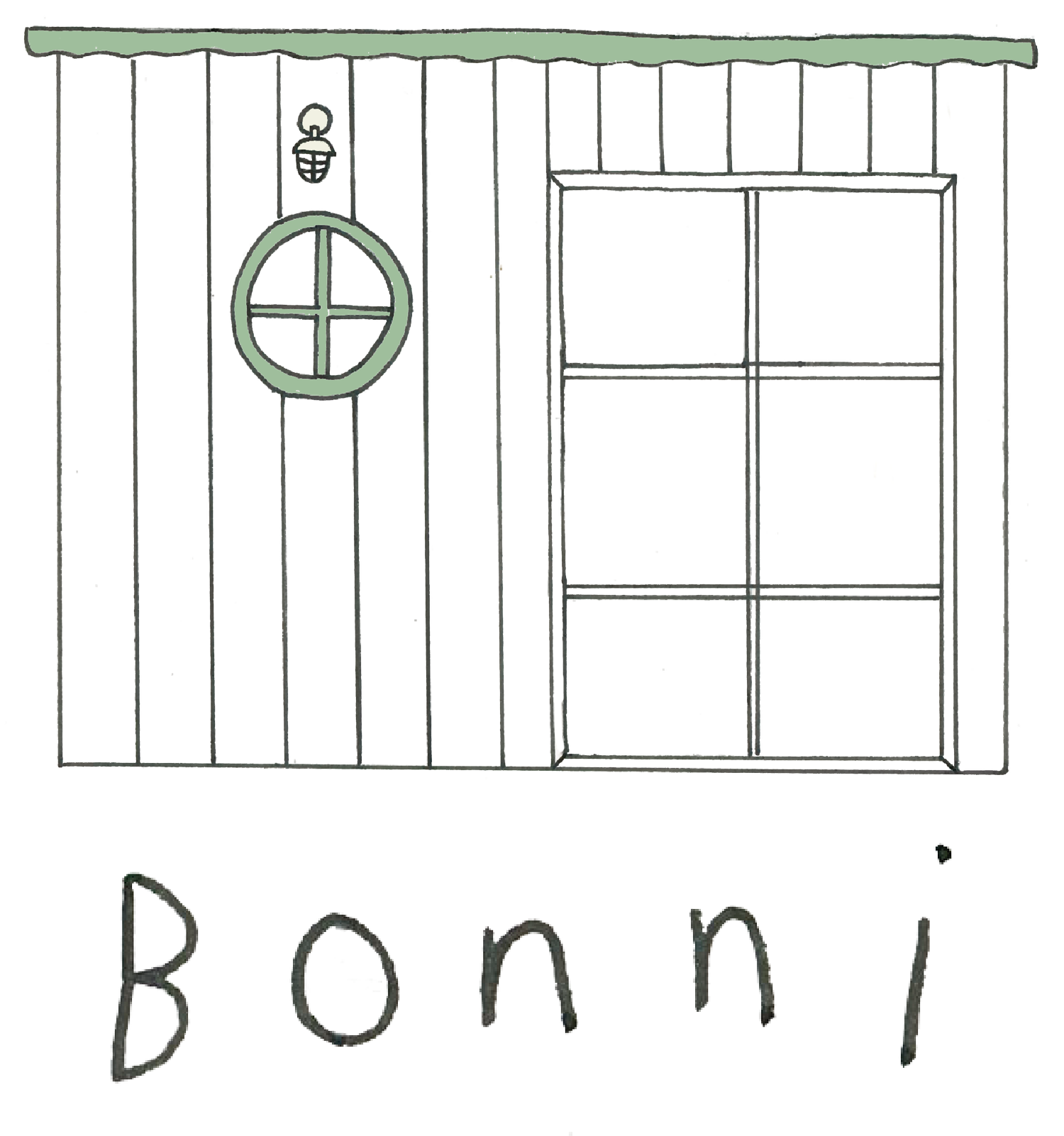-
It’s worth thinking about how you plan to use your Bonni; it is a big commitment and worth futureproofing too. Will it be for year-round use? Do you want to dine in it? If so, how many people does it need to fit? Will it be a gym, office space, kids’ hangout or art studio? And do you want to make it flexible so you can use it for different purposes, for example when your children are older and no longer need it?
-
Though it may be possible to build a Bonni on an existing concrete base, we like to construct our outbuildings in a way that avoids concrete bases entirely, putting the outbuilding on small stilts. This is a friendlier approach for your garden’s eco system, allowing rainwater to run off into the soil. We will advise you on where the best place for your Bonni is so that it complements the garden – and for smaller spaces, doesn’t dominate. A site assessment can be carried out before you decide on your Bonni to work out the very best option for you.
-
We can incorporate a loo, shower and/or kitchen in your design. We offer conventional solutions which can be connected to the main sewer or off-grid solutions such as composting loos. For any kind of plumbing, planning permission is required and as with any electrical work, the plumbing must comply with current building regulations. This is your responsibility (though we will support you all the way) and will need to be complete and ready for connection when your Bonni is ready to be delivered and installed.
-
We insulate the floors, the walls and the roof to keep your Bonni as toasty (or cool in summer months) as can be. The French and bi-fold doors are double glazed to keep out any draughts. The insulation we have chosen works as soundproofing too, but if you have noisy teenagers or a drummer in the family we can supersize it and add more soundproofing.
-
However well insulated your building is, it is nice to have heating on colder days. How you heat your Bonni depends on your preference. We install underfloor heating as standard but also offer wall mounted column electric radiators as an option too. We can talk you through the nitty gritty of both options.
-
Our outbuildings come wired with sockets and lighting. We can add exterior lighting, audio-visual cabling, and data cables. You will need to arrange for the supply of power to the site and prices will vary depending on the distance to the mains supply. All electrical work must comply with current building regulations.
-
That all depends on how you plan to use your Bonni. There are countless options – perhaps a summer house, art studio, home office, music room, gym, library, a teenage den, a unique holiday let, or a great place to entertain. The beauty of a Bonni is that you can make it flexible to use for different purposes and make the room(s) multifunctional.
-
Sustainably sourced, high-quality wood is used to construct and clad (for the exterior) of our Bonnis. It all comes from Denny’s family timber business, run today by his two brothers and in its 50th year of business. The timber goes through a kiln drying process to reach the necessary average moisture content, followed by a vacuum pressure treatment impregnation - a preservative process that enhances the timber's protection. You can also choose oak in its natural form or painted pine or spruce.
-
A circular window serves as the design focal point for the outside of each and every Bonni. We love round windows because they offer a quirky view of the outdoors – and they’re a great way to let light flood in. From a practical point of view, round windows also have low space requirements. Window symbolism is as old as architecture itself. We can even find mention of windows in ancient mythology. Windows are also used in books and films to represent something new and exciting happening. Indeed, who knows what adventures your Bonni will bring!
-
We care about every single product we use, and where they come from. In a drive to be as kind to the environment as possible – and to support local businesses - we aim for our suppliers to be within a 10 mile-radius of Bonni HQ. The sustainably sourced wood comes from Denny’s family firm, just 3 miles away. Windows, doors, paint and metal all come from firms in neighbouring towns and villages. We can’t always get everything we need on our doorstep so occasionally we do have to go further afield to get the best materials.
Get more information here.
-
Yes. All our Bonnis come with a 5 year structural guarantee. You can find more information here.
-
Once you know what you need from your Bonni (if you want heating, running water and so on), it will become clear if you need planning permission. A general rule of thumb is that you will not need it for an outbuilding with a maximum eaves’ height of 2.5 metres and a maximum roof height of 4 metres with a dual pitched roof. Even so, a structure that might not require planning consent in one set of circumstances might need it in another. For example, if your house is listed, or in a conservation area or an AONB (Area of Outstanding Natural Beauty) rules may require permission.
Overall, slightly different rules apply in different parts of the UK. A good place to start is the government’s online planning portal which offers quick and easy advice. While it only applies to England, the rules are broadly similar in the rest of the UK.
You will need to consult your local planning officer with your intentions for a guide on what might be required. We can support you with any applications needed.
More Information can be found here.
-
Once you have chosen your Bonni and any extra Bonni Bits, you can secure your price and installation date with a deposit of £1000. 8 weeks prior to installation we ask for a 50% deposit of the final balance. Once your Bonni has been installed and checked by us, we will require the full payment on or before the final day.
